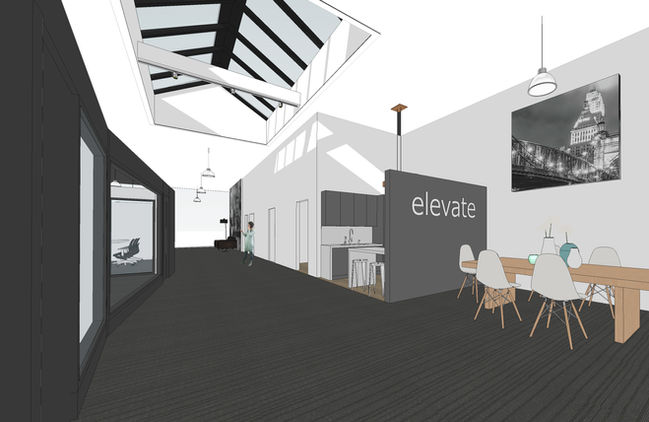top of page
workspace design
cincinnati
ohio
Office Design Concept
This 5-story historic building is on a busy collector street in Cincinnati Ohio. Koami Architecture was brought in to provide aesthetic directions to transform all 5 floors into modern, spacious and functional work space, catered to the owner's vision for the community-oriented work space. The worn-out existing storefront facade was redesigned as a new modern juxtaposition to old, while preserving the historic character and rhythm of the streetscape. Ground floor includes brand new two lobbies of entrepreneurs' office space and of a vocational school. The two different lobbies break down the scale of the facade to activate the pedestrian street.

bottom of page









